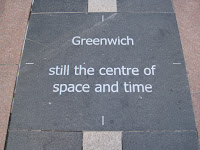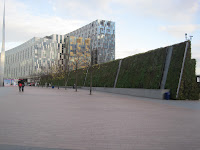Upon arriving at the North Greenwich tube station instead of walking straight ahead off the escalators you need to turn about 180 degree...the first of two magnificent areas that you meet is the Peninsula Square which transcends you towards the colossal canopy that gives The 02 its significant appearance breaking the Greenwich Mean Time skyline.
Like a ripple in the water radiating out from the centre of the 02 canopy. There are multiple sculptures, features and patterns in the ground. Unless you have an eye for detail these are not visible at first until pointed out.
The tiling in the ground not only is radiating out like ripples on water but also transmitting out like radio waves. Where they meet are granites of knowledge and facts.



You can find these granite facts dotted in an orderly fashion from the station entrance to the green wall on the right hand-side to the glass covered walk that leads into the heart of the Dome sheltering the visitors from getting wet on a rainy day.
Probably the most noticeable structure that is viewed from the station and the Dome is a thin metallic spire that "On the 17th March each year will cast the shadow of the mast in the centre of this stone".

Walking toward the silver mast you get a sense of the grandeur of Peninsula Square that encompasses the Dome.
A few other interesting structures that you witness in the confines of the square have been created to reflect light inwards to the centre of the square.
After having a visually stimulating parade you enter the 02 Complex, here the engineering marvel is not hidden. This is purposely on show to give a sense of strength and stamina of a long last modern creation that will stand the test of time.
The pure enjoyment that you get from witnessing all that the 02 Arena and Greenwich Peninsula has to offer on a platter of brutal construction that is delicately puzzled together to give meaning, life, thought, power, dominance, stature, and most significantly a landmark that pin points the centre of all time around the world as we know it.





























